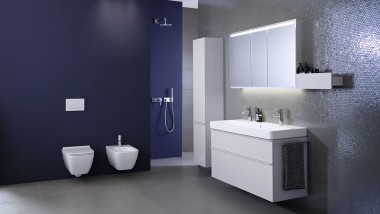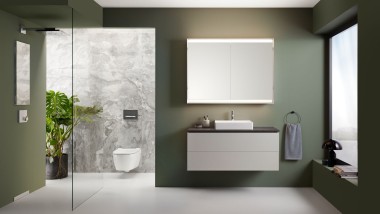Designing functional bathrooms

As part of an international Geberit competition, six European architects designed bathrooms measuring 6 m². The Danish architecture firm Bjerg Arkitektur won the competition with its entry “Serenity”.
The strength of the design is that it gives bathroom users a feeling of calm and serenity. “We use wood, a material that is alive and evokes emotions. The bathroom is one of the few rooms in which we can close the door and be completely on our own. You should be able to feel good in a relaxed atmosphere,” says Carsten Wraae Jensen, project manager and architect at Bjerg Arkitektur. The answer to the question of how to design a small bathroom is simple: as functionally as possible.
Storage space
Storage space is an important factor in the bathroom. For design specialists, the washplace is a good starting point when it comes to designing a bathroom. This is where decisions are made on how much additional storage space has to be planned. Washbasins with a cabinet are practical as they already offer storage space in the space available.
“When you enter the room, you should not notice the things you store in the bathroom. Instead, try to find a system and hide everyday bathroom items,” explains Carsten Wraae Jensen. In this way, storage space provides the room for objects that are regularly needed without disturbing the calm of the bathroom.
Light and space
Carsten Wraae Jensen adds: “We wanted to create a room that is simultaneously sustainable and functional. We didn’t want to integrate products that just look good. They had to be practical, too.” A bright atmosphere with light-coloured materials and integrated light in the mirror was thus very important. Both make the room look more extensive and spacious.
Sensual experience
Alongside tangible functions, aspects such as easy cleaning also influence the design of a bathroom. Spacious surfaces, good light as well as easy-to-clean materials play a role in this. It is therefore no surprise that “Serenity” ended up winning. It focuses on uncomplicated, easy-to-clean products which look elegant and are also easy to look after thanks to their uniform surfaces.



Five tips on planning small bathrooms
1. Plan the room: Do your desires seem to far exceed the space on offer? Your first step is to list and prioritise everything. There is a solution for every wish. Washbasins with cabinets as well as low cabinets are recommended. These will provide a large part of the space needed.
2. Several drawers: Depending on your wishes and the structural situation, washbasin cabinets with several drawers can also be installed.
3. Stay flexible: With organising boxes, the storage space in the drawers and cargos can be organised individually. The storage and arrangement system should be as flexible as possible as space and storage demands in the bathroom change over time.
4. Use a mirror cabinet: Mirror cabinets offer two functions in one product: storage space and light. Optionally, there are also mirror cabinets that can be installed in the prewall and make bathrooms look even more spacious.
5. Think of the future: A continuous bathroom design enables barrier-free access to all areas. Floor-even shower surfaces look modern and at the same time offer maximum comfort.
Newsletter Register now
Stay up to date
Our newsletter provides fascinating insights and handy tips on how your bathroom can make your life easier.



