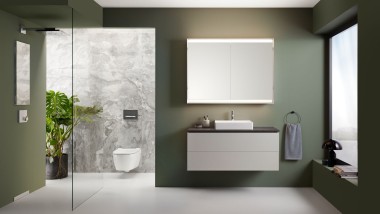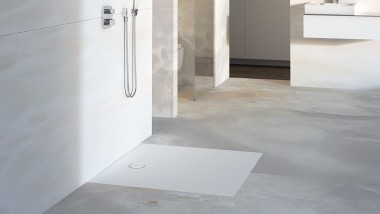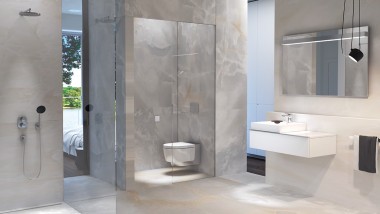Planning a barrier-free bathroom This is how it’s done
Our requirements of a bathroom change as we get older, with illness or after an accident. Taking accessibility into account during planning saves time and money later on. Our checklist will help you plan a barrier-free bathroom, also suitable for the elderly, that meets modern design requirements.
What is a barrier-free bathroom?

Having a barrier-free bathroom is all about avoiding obstacles. Barrier-free bathrooms are age-appropriate, wheelchair-accessible or adapted for the less-abled. They allow people with limited mobility to continue to take care of their own personal hygiene independently. Barrier-free bathroom design thus ensures more independence and increases the quality of life.
Sufficient space and freedom of movement, good lighting conditions and antislip flooring are important prerequisites for age-appropriate bathrooms. When it comes to sanitary installations, walk-in showers, wheelchair-accessible washbasins and height-adjustable, wall-hung toilets are both convenient and safe.
Checklist for barrier-free bathrooms: take the following points into consideration
1. Checking the floor plan: making sure everything measures up
2. Floor-even showers: barrier-free access
3. Wall-hung WC: height-adjustable
4. Shower toilet: adding mains connections
5. Washbasins allowing access underneath: concealed trap
6. Taps: single-lever mixer or touchless
7. Mirror or mirror cabinet: be careful with the height
8. A safe hold: support rails and handles
Newsletter Register now
Stay up to date
Our newsletter provides fascinating insights and handy tips on how your bathroom can make your life easier.







